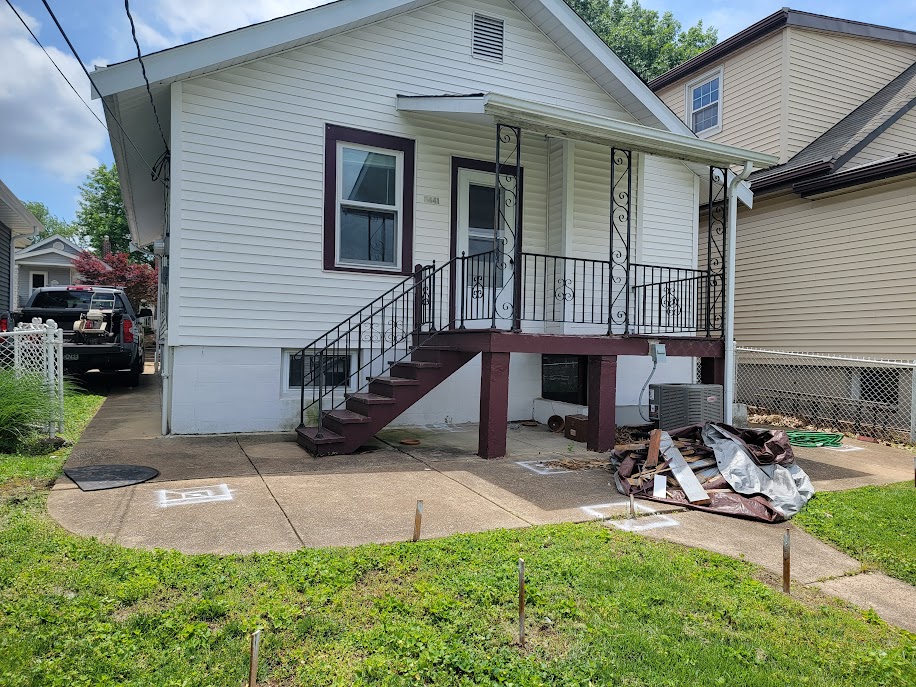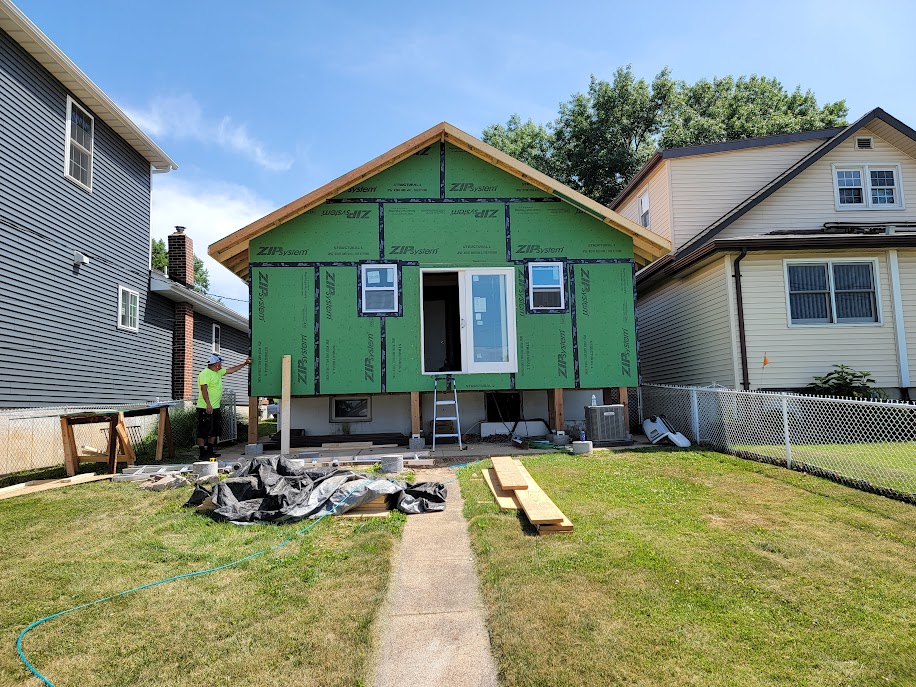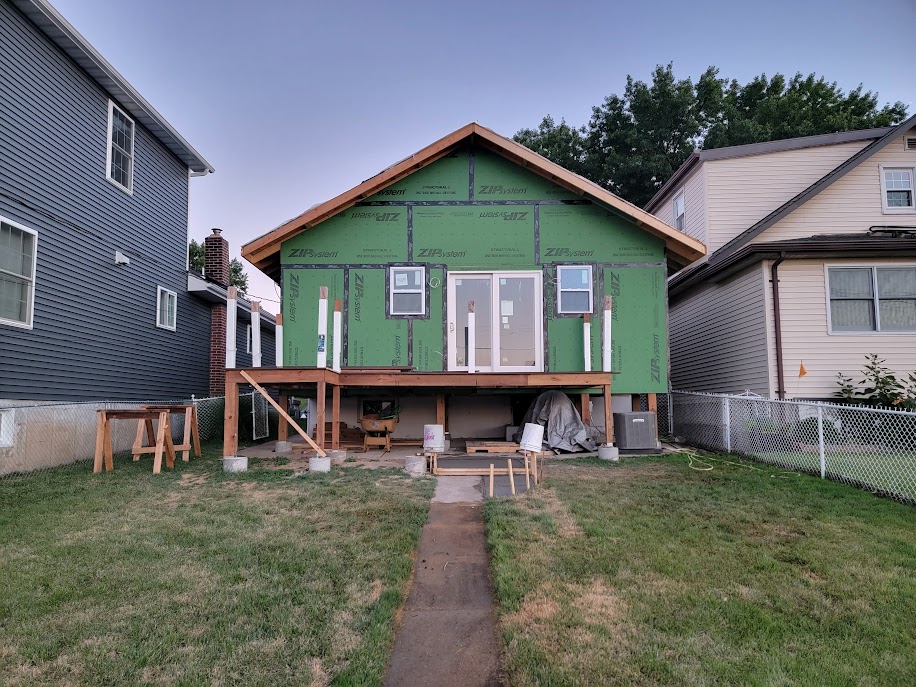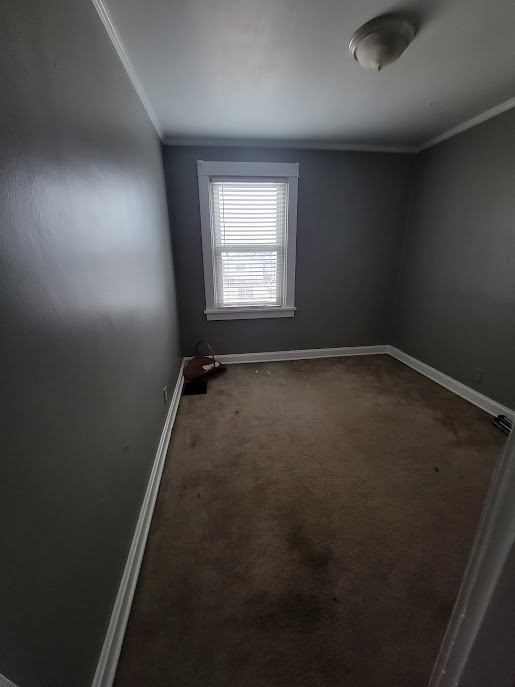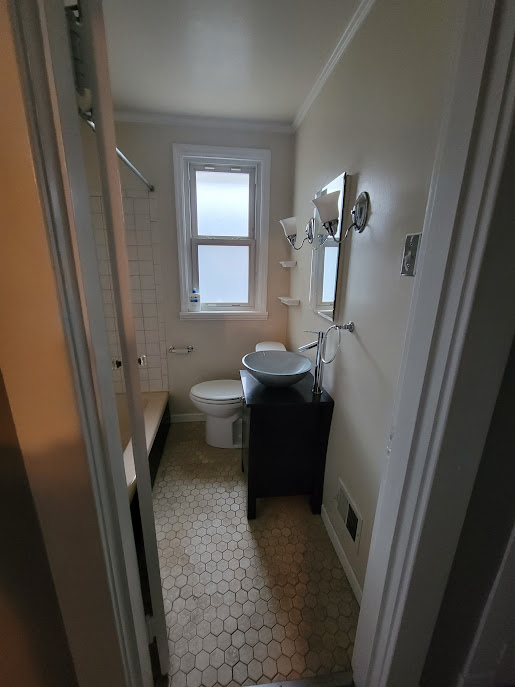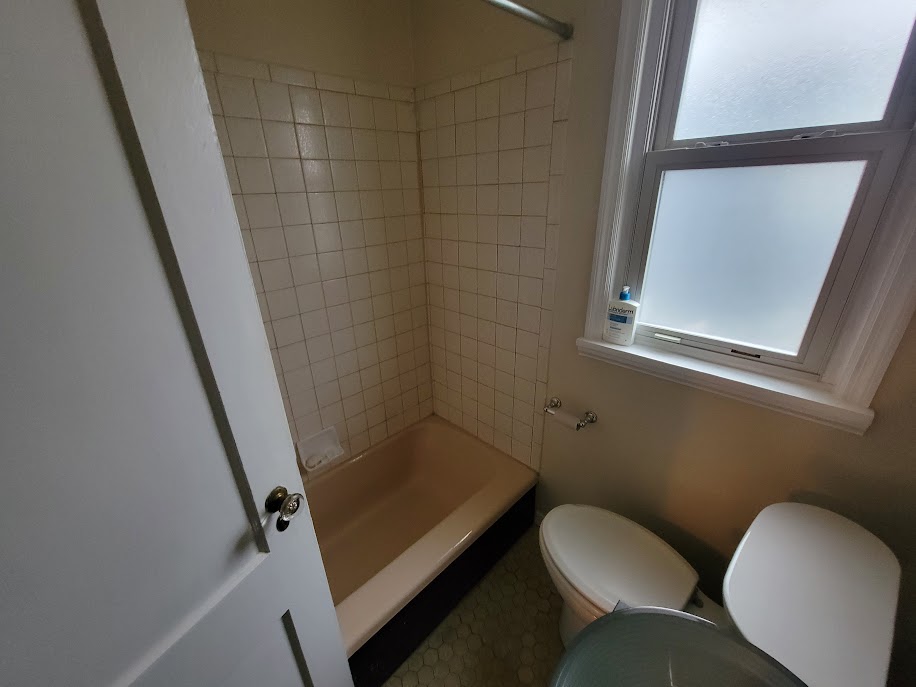Elizabeth Ave. The Hill, STL.
- Client:
- Location: Elizabeth Ave. The Hill, STL.
- Project Type: Home Rehabs

The Request
The main purpose of this client was to move her laundry from the basement and re-locate on the main level for comfort and convenience. In this process we needed to modify the main level floor plan to find the new space for this laundry area.
The Challenge
- Add more space to the current building to add new laundry room.
- Create a new welcoming and functional floor plan without losing the history and character of the 100 year old house.
- Enlarge the current small bathroom on the house
- Adding a new walking closet
- Adding more space to the main bedroom.
- Refresh the exterior look of the house.
- Stay on Budget.
The Result
This Shotgun Style House was transformed to a comfortable and spacious open floor house after we build a new 185 Sqft. Addition. All the details has been considered with the trim, door styles and surfaces to keep the character of the original house. New Kitchen and laundry cabinets were installed with a water fall countertops, also luxury vinyl floors and new carpet on both bedrooms. The master bedroom was extended with more space and a new walk-in closet. The bathroom has been also extended with more space and comfort. A new 80 Sqft rear deck was added for more entertainment. Roof, new siding and new gutters has been installed to complete the beautiful transformation of the historic house on the hill.





























